Educational school trips
Professional architectural educational school trips are an indispensable part of the education for future architects. Visiting exceptional buildings and their surrounding contexts in person provides students with unique, immediate knowledge and insights that are difficult to obtain in other ways. The field trips are designed so that students can appreciate not only the external beauty of the visited buildings but also gain insights into their “inner workings.” We always strive to explore technological facilities and operations that are typically not open to the public, learning about technical and operational aspects that are crucial to quality architecture. Students thus receive valuable information directly from the managers and operators of the visited buildings, learn about their real qualities, and identify any potential shortcomings. For current offers of field trips, follow our social media channels.
| 1ˢᵗ year | Brno – vila Tugendhat |
| 2ⁿᵈ year | Litomyšl |
| 3ʳᵈ year | Ostrava |
| 4ᵗʰ year | Zlín |
| 5ᵗʰ year | Hradec Králové |
| 6ᵗʰ year | Praha |
- You can also look forward to additional field trips across the Czech Republic or Europe as part of the “Professional Field Trip” course, organized by the Theory and History of Architecture department.
For first-year students, we visit the gem of Brno Functionalism – Villa Tugendhat. This UNESCO World Heritage Site is the most renowned European building by architect Ludwig Mies van der Rohe. Villa Tugendhat was built between 1929 and 1930 for the Tugendhat family in Brno’s Černá Pole district. One of the leading European architects of the time, Ludwig Mies van der Rohe, designed the house. The villa is arranged over three levels, though from the street, it appears as a single-story building. The upper floor contains a reception hall, separate bedrooms for the parents, two children’s rooms, a governess’s room, and a spacious terrace overlooking the city. The upper floor also includes a caretaker’s apartment and a garage for two cars. The middle floor serves as the main living and representative area, featuring open spaces subtly divided by fabric curtains, a wooden semicircular wall, and an onyx wall separating the working area from the living area. This floor also includes a glass-enclosed winter garden. The entire front side of the room is glazed with seven large glass panels, two of which can be slid into the floor, opening the living space to the garden. The exterior thus becomes part of the interior. The basement level housed the laundry, drying room, storage, and boiler room. The garden was also part of Mies’s architectural design, allowing access to the lower-lying Löw-Beer villa.
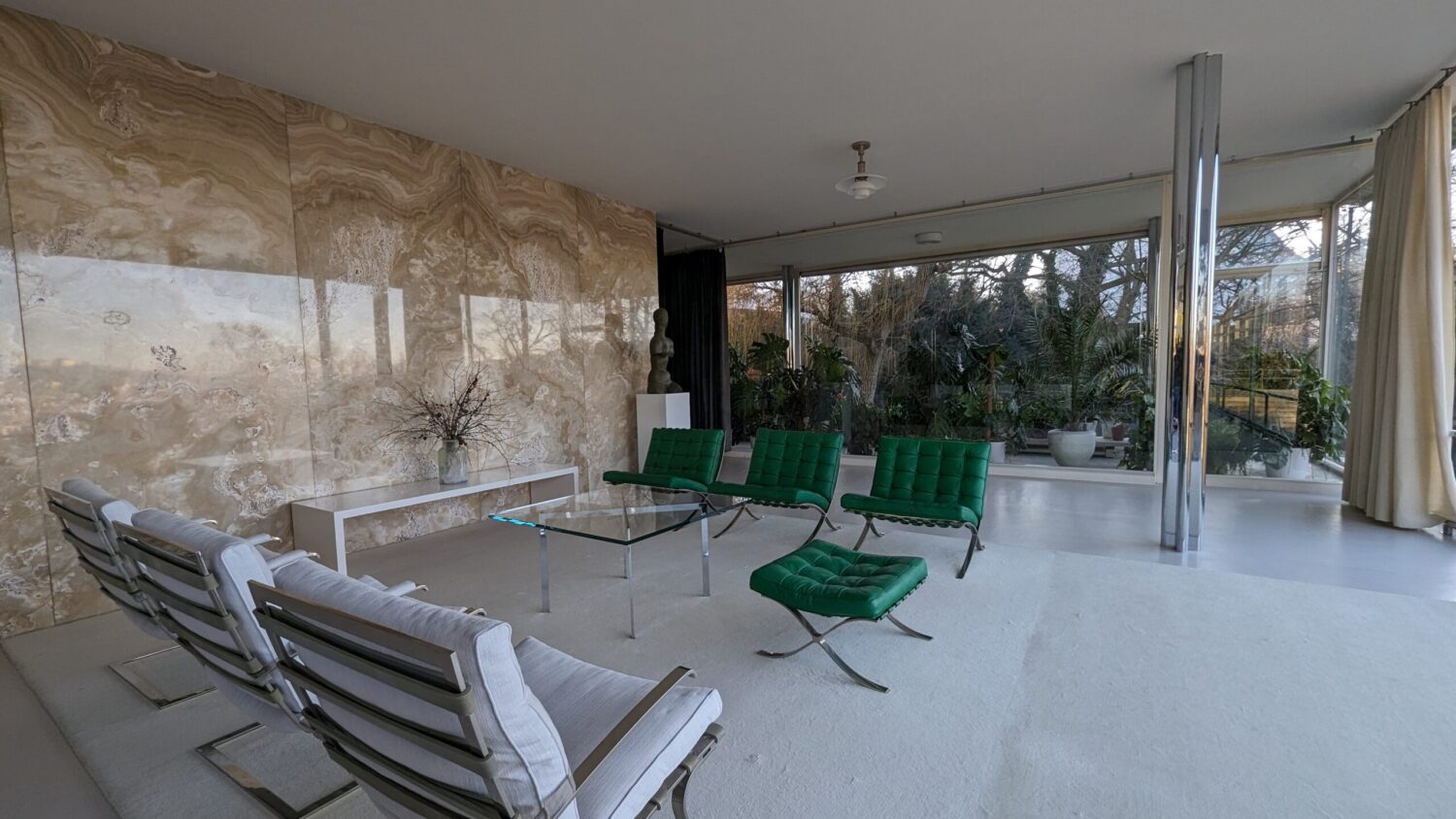
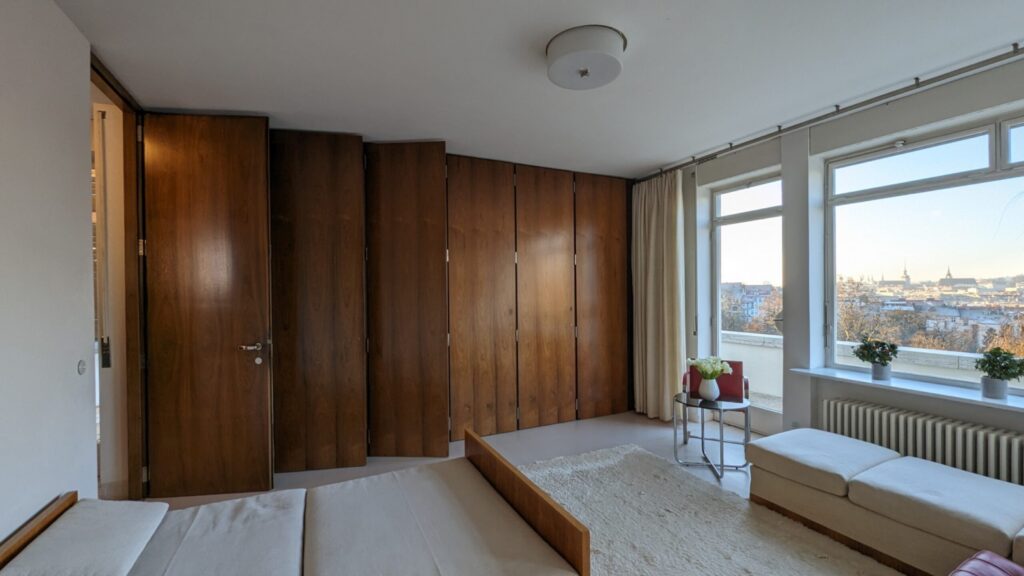
Further information about the visit to Villa Tugendhat is available from its organizer, Ing. arch. Adam Guzdek, Ph.D.
Second-year students have the opportunity to visit the result of many years of effort by city architect Zdeňka Vydrová, who, since the 1990s, has connected municipal investments with architectural competitions. The East Bohemian town of Litomyšl is distinguished by its systematic and long-term efforts to build not only high-quality contemporary architecture but also user-friendly and safe public spaces. It is no coincidence that here, the best contemporary Czech architects, such as Josef Pleskot, Zdeněk Fránek, Aleš Burian, Gustav Křivinka, Petr Hájek, Tomáš Hradečný, Jan Šépka, Tomáš Koumar, Lukáš Ehl, DRNH architects, and many others from the contemporary architectural scene, have designed and continue to design their buildings. The high concentration of exceptional buildings set within a historical environment has become a characteristic feature of this town. On a relatively small area, one can study the urbanism of residential complexes, public and cultural buildings, sports and educational facilities, restored protected monuments, sacred buildings, small-scale urbanism, public space design, artworks, and many other aspects related to the profession of architecture.


Further information about the visit to Litomyšl is available from its organizer Ing. arch. Jan Májek, Ph.D.
For third-year students, we offer an exciting trip to Ostrava. The “Steel Heart” of our republic is no longer as grim as it once was, as evidenced by the large amount of urban greenery. The region’s two-century history of coal mining is well presented in the national cultural monument of the Michal Mine. Here, time seems to stand still, and the “Miner’s Journey to Work” exhibit guides us through the daily routine of miners. The stone coal and sufficient wood from the Beskydy forests allowed for the production of more calorific coke and subsequently iron smelting. The Lower Vítkovice area, another national cultural monument, is particularly interesting for its conversion of industrial architecture into a cultural center of the city. The transformation of a blast furnace gas tank into a multifunctional hall initiated the redevelopment of the dilapidated site. The development of the industrial city at the end of the 19th century led not only to the construction of workers’ colonies but also to new residential buildings in today’s Ostrava-Přívoz district. New houses for employees of the Northern Railway of Emperor Ferdinand were created according to a zoning plan contributed to by Vienna urbanist Camillo Sitte. Socialist housing in the New Ostrava area in the 1950s best represents housing in greenery. Overlooking the ideological representation of post-war architecture, the rediscovered practicality of block development and the return to traditional urban elements remain important lessons in good and viable urbanism even after such a long time.
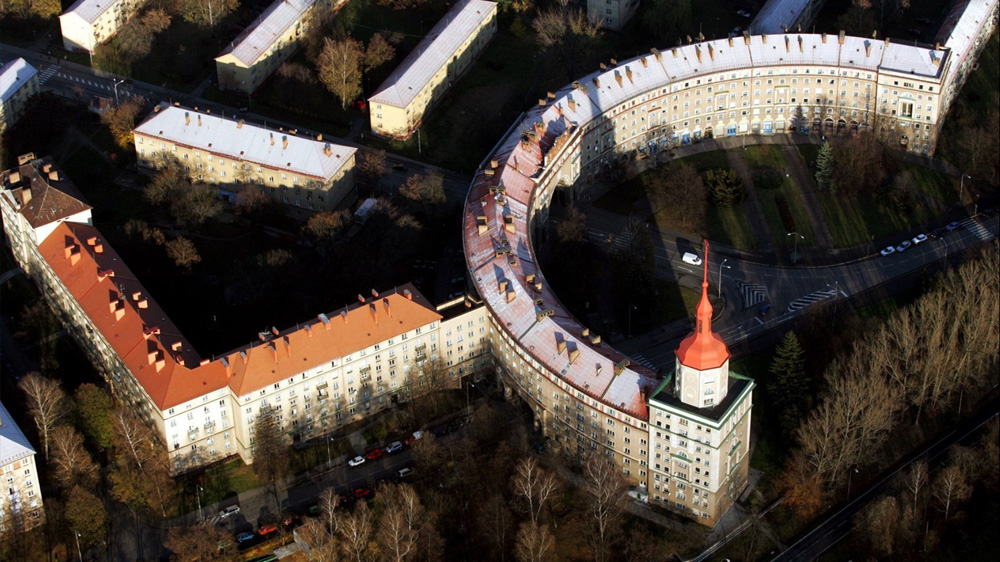
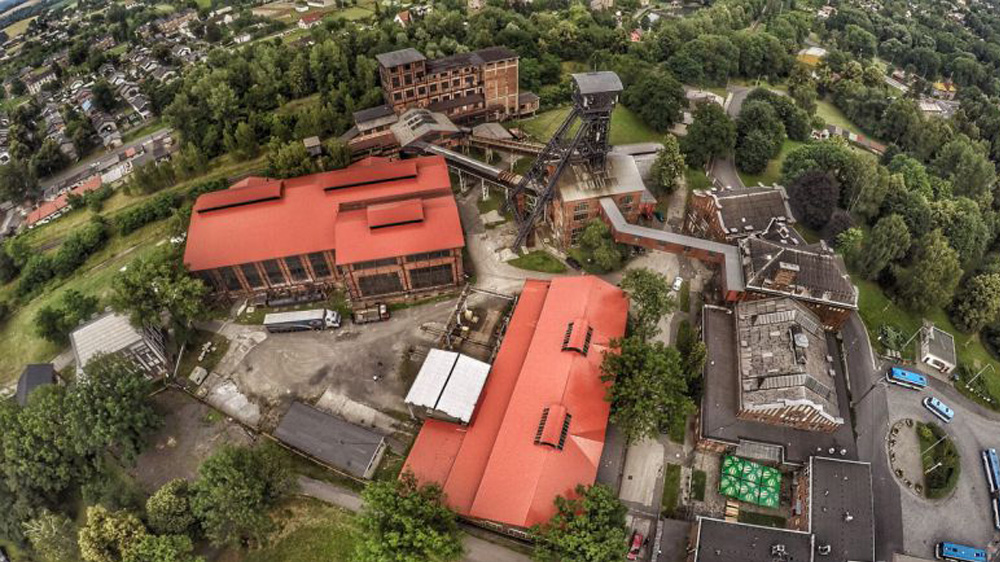
Further information about the visit to Ostrava is available from its organizer, Ing. arch. Adam Guzdek, Ph.D.
For sixth-year students, before graduating, they will visit Prague. This Czech metropolis with over 1 million inhabitants hides many interesting features. Aside from the generally well-known tourist spots like Prague Castle, Charles Bridge, the Astronomical Clock in Old Town Square, or the National Museum, the field trip will focus on interwar housing. The European bohemian born in Brno near our faculty, renowned Adolf Loos, left an interesting mark in Prague with the villa of construction entrepreneur František Müller. This Czech example of Loos’s Raumplan fully realizes his idea of modern living. It is evidenced by 13 different levels of varying heights within a single cubic volume. A little further, we will visit the private villa of architect Otto Rothmayer. This collaborator of Plečnik had a spatially minimalist villa built in the style of classicizing modernism, which impresses with its internal arrangement. We will further explore interwar housing in Prague’s Baba district. This housing experiment inspired by the Brno colony Nový dům is a beautiful example of urban functionalist architecture with a number of interesting family houses. The construction took place in the 1930s, and its checkerboard layout allowed for maximum sunlight in homes and gardens. The trip will conclude with a visit to two-unit houses rooted in avant-garde leftist thinking about the economy of minimal housing.

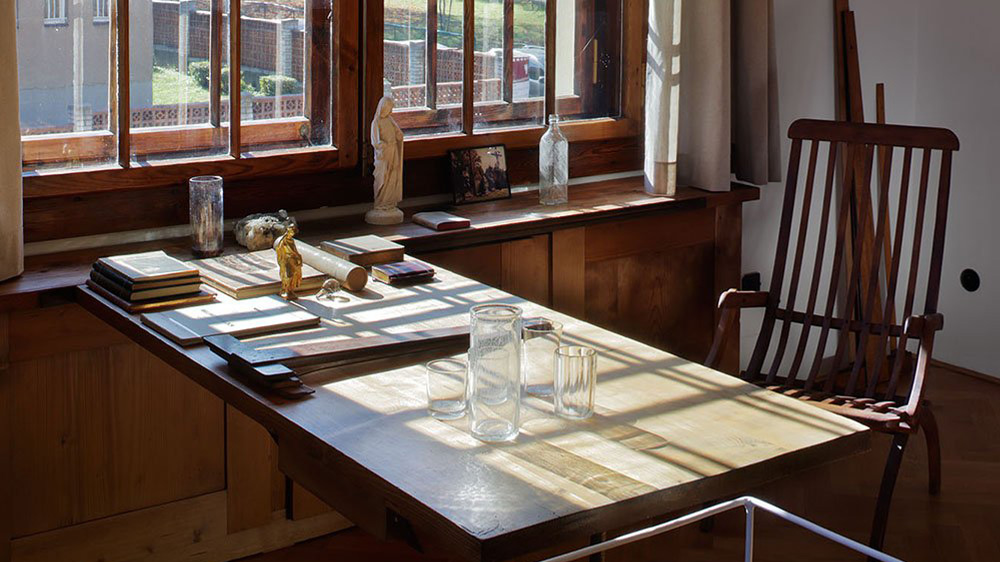
Further information about the visit to Prague is available from its organizer, Ing. arch. Tomáš Pavlovský, Ph.D.